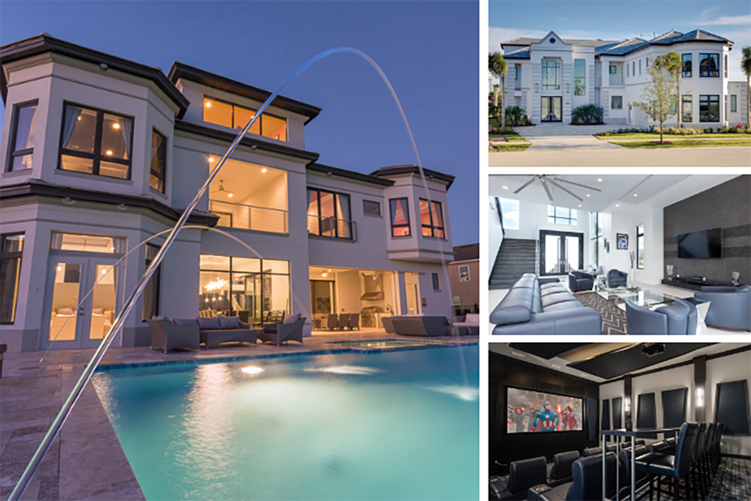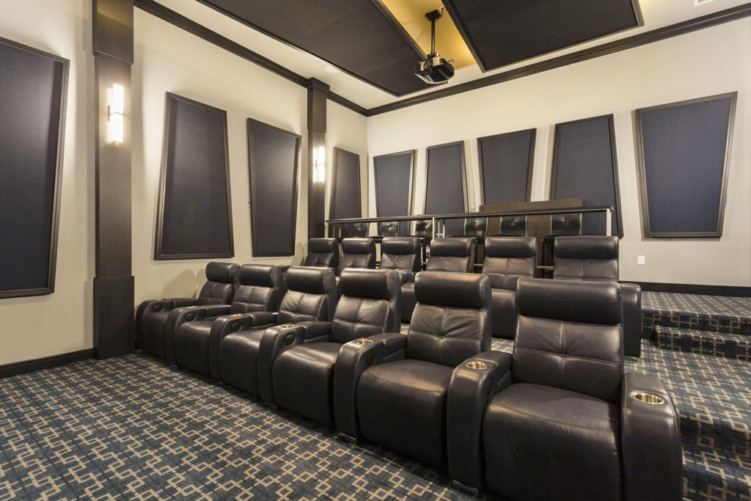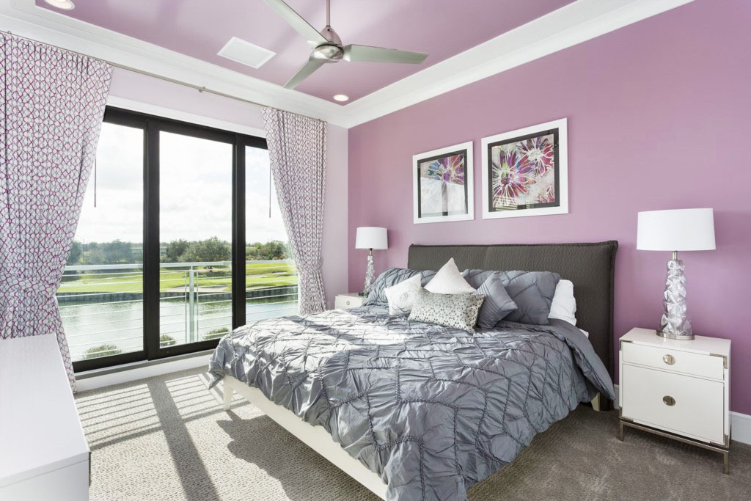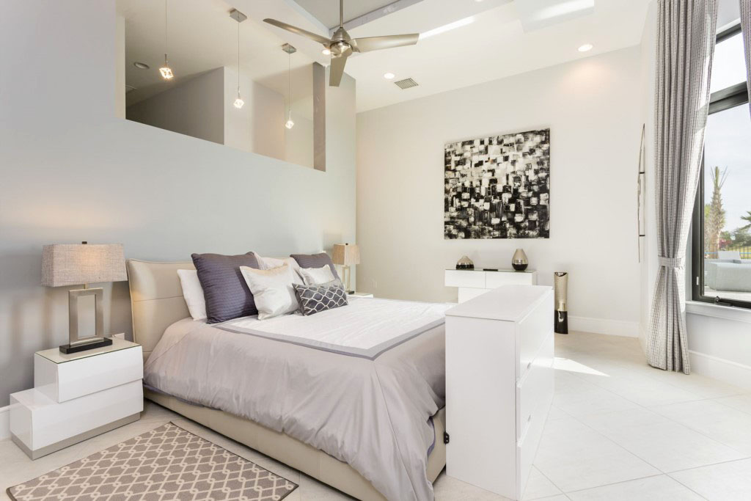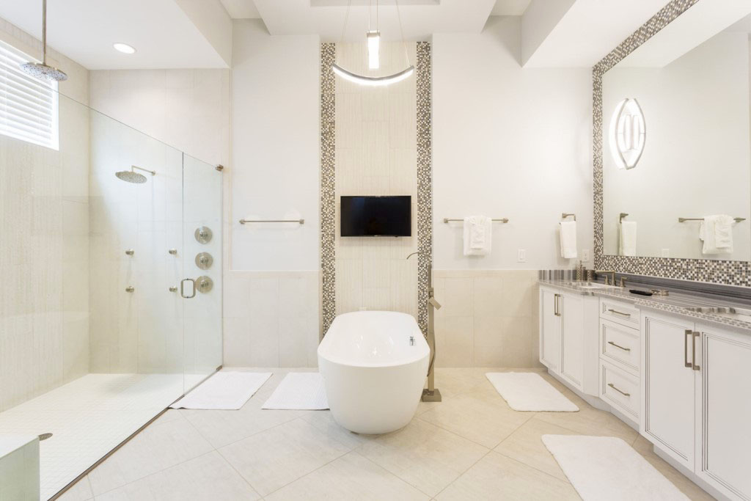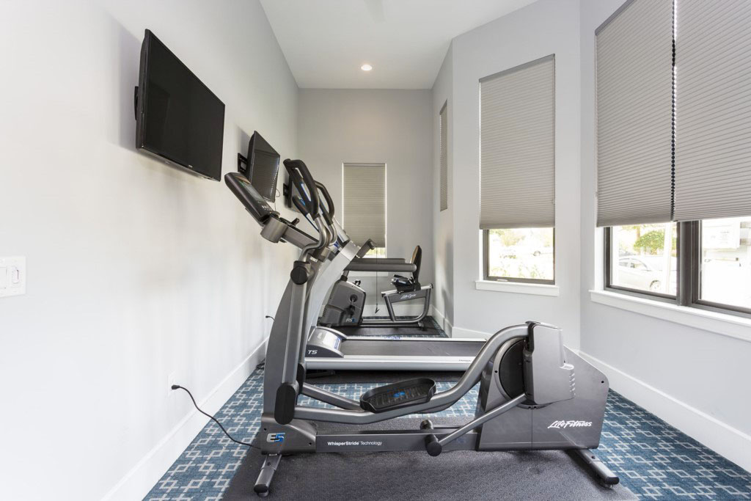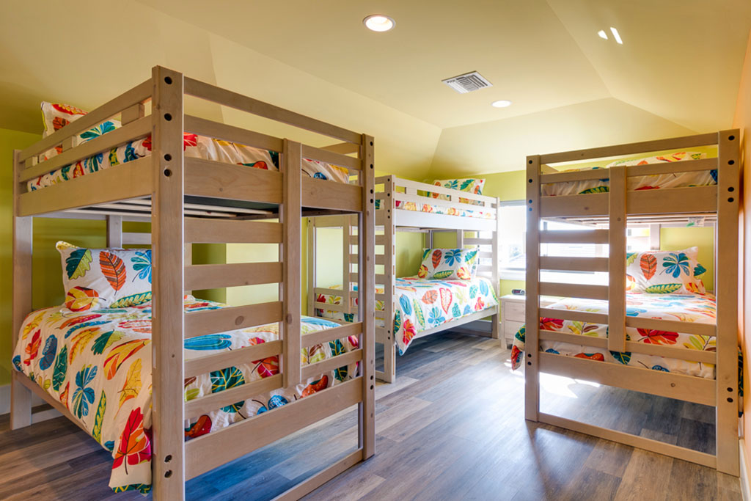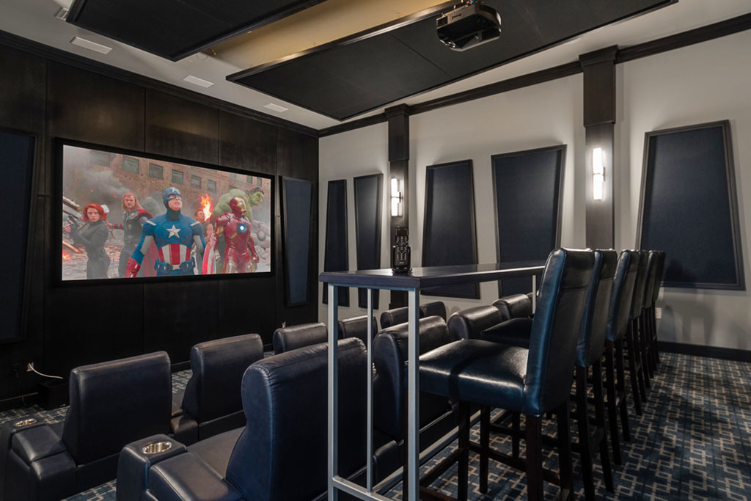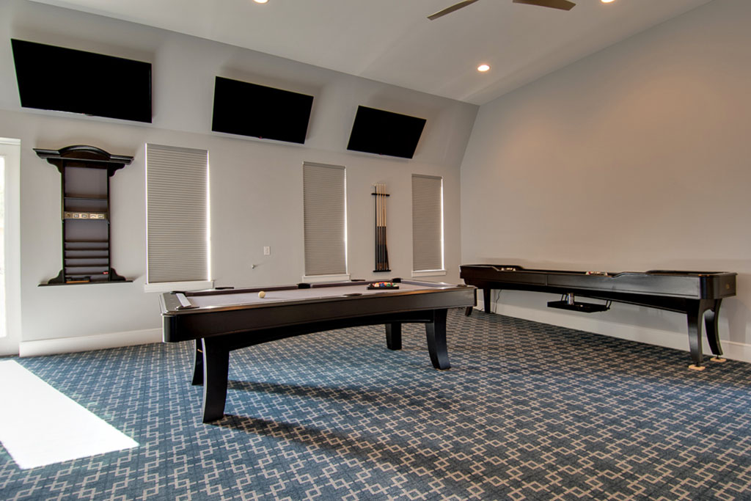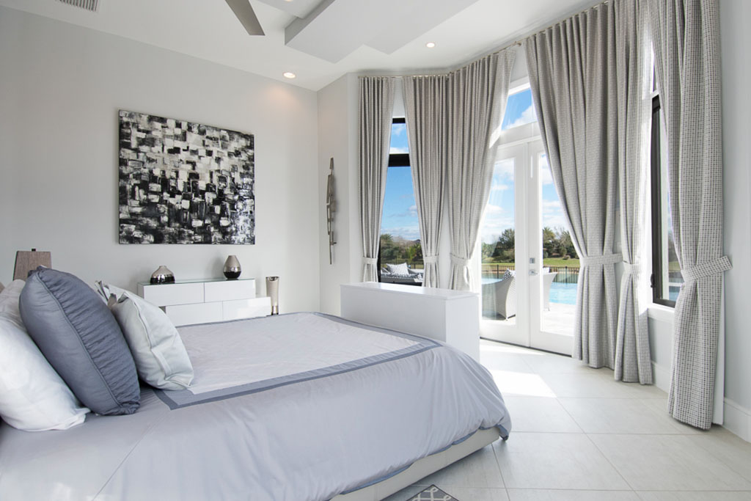Custom designed luxurious mansion with home theater, themed rooms, gym all overlooking the golf course.
Property Code: 941-001
Rates: From $1312 - $2100 per night
11 Bedrooms | 10 Bathrooms | Guests Sleeps 30 | Minimum Stay 4 Nights
Home: Highlights
Resort: Reunion
Contact Owner Direct
Only logged in users can contact an owner directly.
Please login or create an account to contact the owner direct.
Description
Located on Reunion Resort’s Golden Bear Drive, this amazing multi-family home offers comfort, luxury and grandeur overlooking the 15th fairway of the Nicklaus PGA course.
Perfect for discerning guests that are looking for a special luxury retreat near Disney, this grand 3 floor residence has it all.
The owners have worked with one of Reunion’s leading builders to create the ultimate vacation home that is packed full of fabulous and unique features to make your stay extra special.
Whether you are looking to relax by the pool, enjoy a movie in the 3 tiered theatre room or enjoy some quality family time in the games room, this home will become an unforgettable part of your dream vacation.
The Space
Main Living Area:
Spacious comfortable seating area with a large leather sectional and four accent chairs overlooking the private pool deck through sliding glass doors
Extra seating area toward the front of the home with two accent chairs
9,725 sq ft
Kitchen:
Large gourmet, fully equipped with a granite seven seat breakfast bar and island
Refrigerator/freezer, oven, microwave, dishwasher, coffee maker, toaster
All utensils, cookware, dinnerware, glassware
Dining:
Table seats twenty people
Highlights and Features:
Entertainment:
Each bedroom is furnished with a flat screen TV and capable of Wifi
Main living area has a large flat screen TV
Upstairs loft area has a leather sectional, large flat screen TV, and wet bar
Playroom has a large flat screen TV, sofa, and three accent chairs
Home theater is three tiered with twelve leather cinema seats, six bar stools, and a large projection screen
Games room has a pool and shuffleboard table as well as an arcade video game
Private gym has multiple state of the art equipment and three large flat screen TV’s
Outdoor Living Space:
Luxury pool and spa with water and light features
Eight sun lounges, two comfortable seating areas with sofas and accent chairs, and an eight seat patio table
Covered lanai with a grill
Child safety fence
Bedroom Configuration
Downstairs Bedroom:
King size master with en suite (shower, tub, twin vanities), has French doors for pool deck access
Mid Floor Bedrooms:
6x King sized bedrooms with en suites (shower), three have golf course/ pool views, some have twin vanities and accent chairs
A bedroom with 2x Queen sized beds and an en suite (shower/bath combo)
King sized bedroom with en suite (shower, twin vanities)
Third Floor Bedrooms:
A bedroom with 3x sets of Twin sized bunk beds (6x Twin sized beds total) with an en suite (shower, twin vanities), four bean bag chairs and two TV’s
A bedroom with 2x sets of Twin sized bunk beds (4x Twin sized beds total) with an en suite (shower, twin vanities), three bean bag chairs

