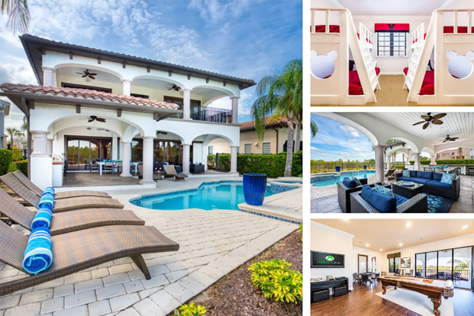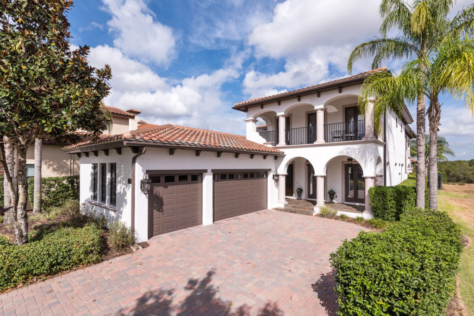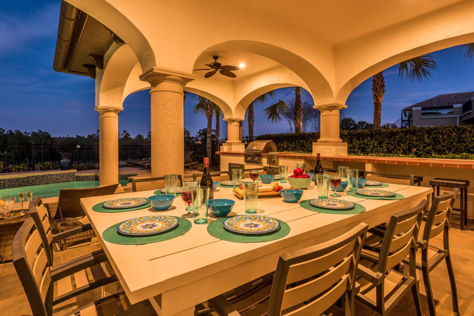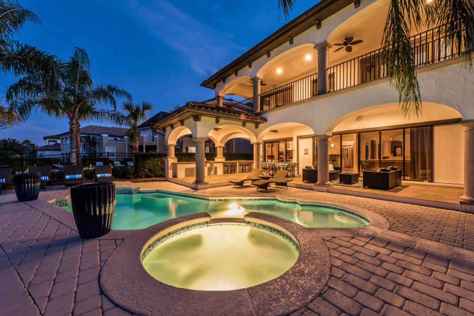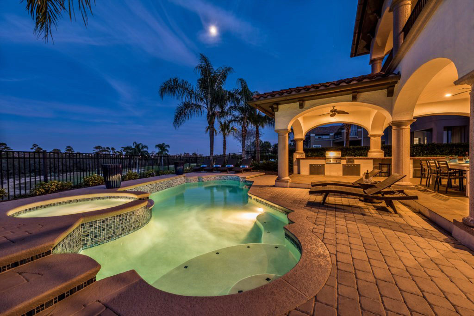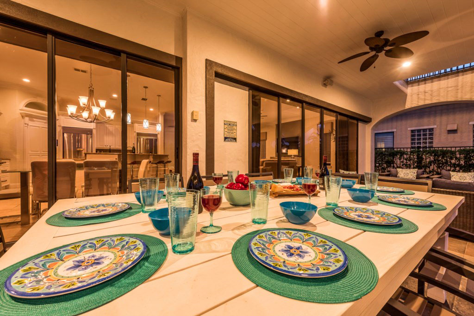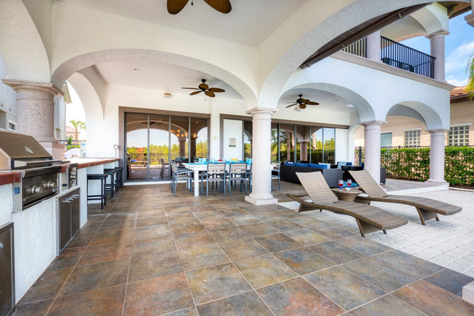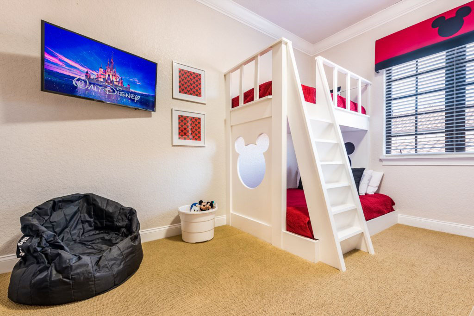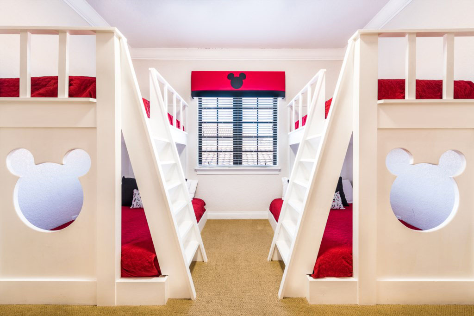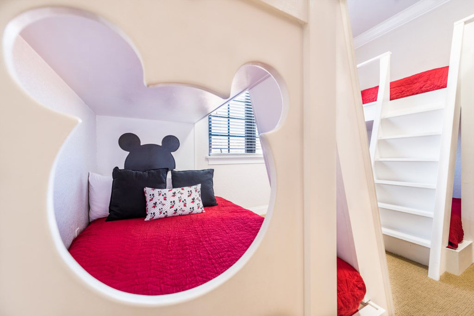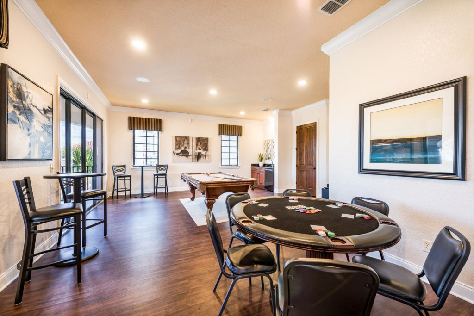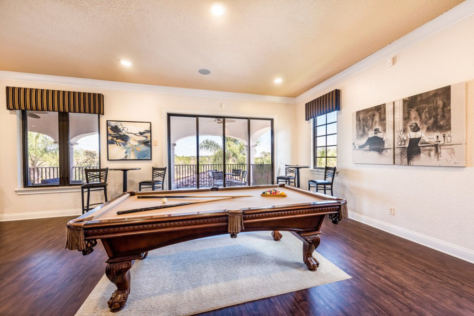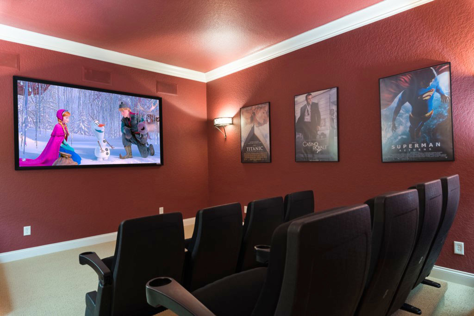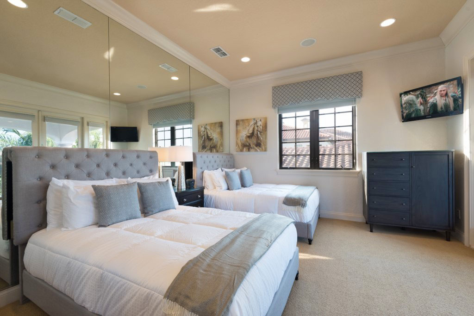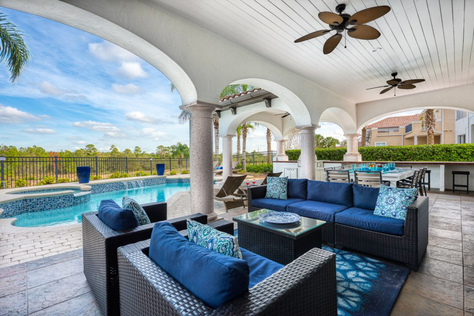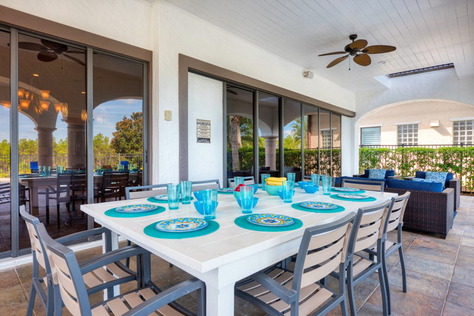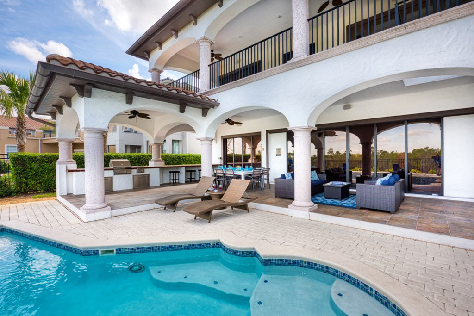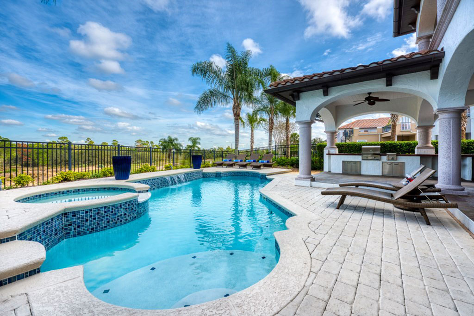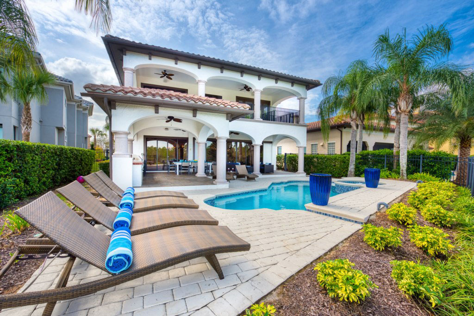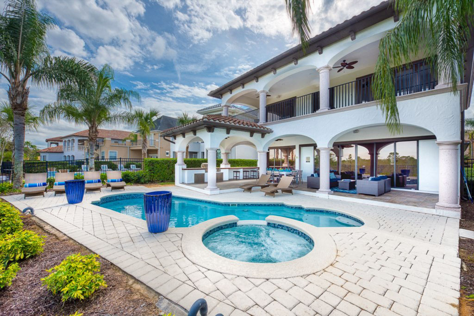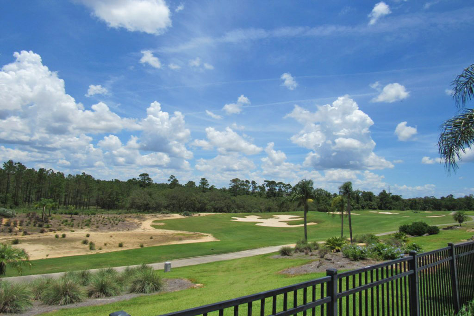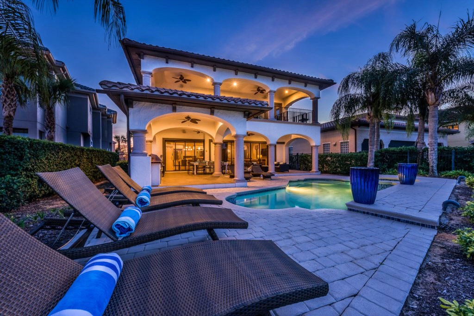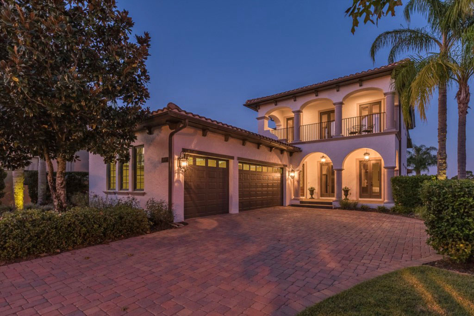Beautiful pool area with spa, dining and golf course views.
Property Code: 7819-001
Rates: From $550 - $725 per night
6 Bedrooms | 5 Bathrooms | Guests Sleeps 14 | Minimum Stay 5 Nights
Home: Highlights
Resort: Reunion
Contact Owner Direct
Only logged in users can contact an owner directly.
Please login or create an account to contact the owner direct.
Description
This outstanding custom built home has been a private residence within the Reunion Resort until this year. No expense has been spared in the design, decor and furnishings to complete this dream residence whilst still retaining that ‘homely’ feeling throughout it’s 6 bedroom 5 bathroom floor plan. With 5400 sq ft of air conditioned living space and 8000 sq ft of covered area, your personal space is guaranteed.
Amenities flourish throughout this property and include one of the most spacious pool decks found within Reunion. It is equipped with a large built in summer kitchen, a games room, dedicated tiered cinema room, office, golf views, and access onto the large rear balcony via the outdoor spiral staircase making this the perfect home for gracious entertaining.
The Space
Main Living Area
Overlooks the pool deck (large panoramic glass sliding doors)
2 sofas and accent chair
Large TV
5,392 sq ft
Kitchen
Large, spacious gourmet kitchen
1x large refrigerator
1x large freezer
Dishwasher
Dish warmer
4 seat breakfast bar
6 seat breakfast nook
Dining
Elegant and classically themed dining area
Seats 10 guests
3 accent chairs
Large chandelier
Highlights and Features:
Entertainment
8 seat Cinema / DVD player
Loft area with balcony access, poker table, pool table, Xbox and TV
Outdoor Living Spaces
Beautiful golf views (Nicklaus Course)
Covered Lanai
BBQ Grill
Pool and Spa (optional heating)
10 seat patio dining table
6x sunbeds
Outdoor 3 seat sofa and 2x cushioned patio chairs
Rear Balcony overlooks the pool deck and is furnished with 4x patio chairs and a 4 seat patio table
Bedroom Configuration
Ground Floor Bedrooms
A king sized master suite – Large En suite (bath, shower, walk in closets)
King sized bedroom – Near Family bathroom (shower)
Upper Floor Bedrooms
King sized suite with furnished balcony – En suite (Shower)
‘Mickey Mouse’ themed childrens bedroom with 2x sets of bunkbeds (2x Twin and 2x Full sized beds)
King sized room – En suite (Shower)
Bedroom with 2x Full sized beds and balcony access
Family bathroom located upstairs (Shower)

