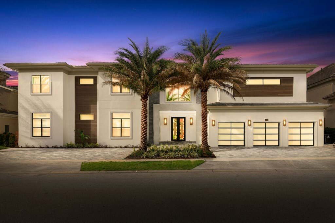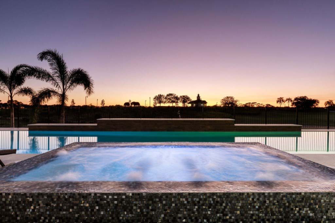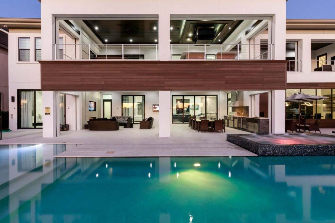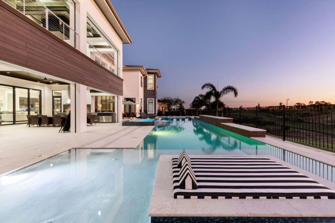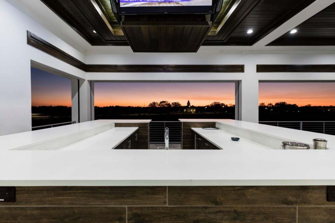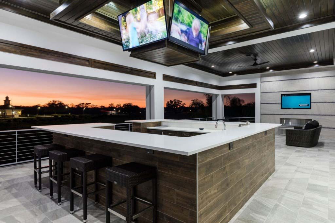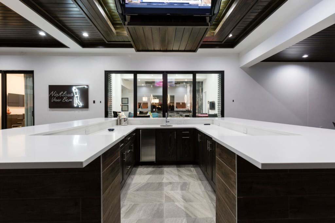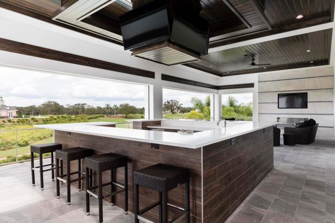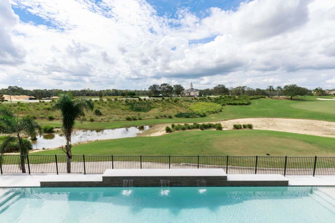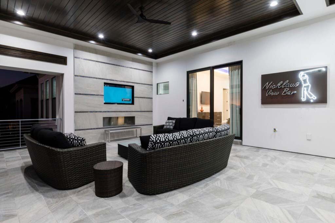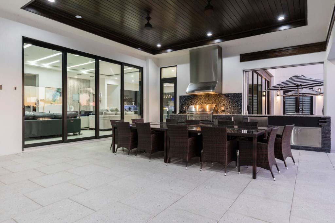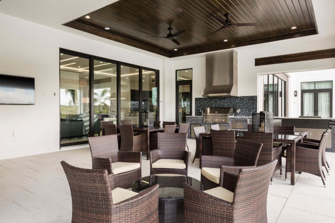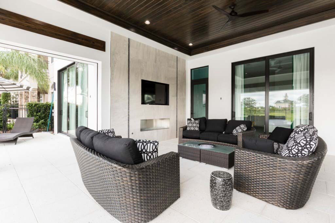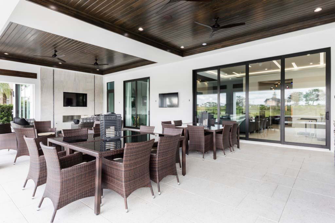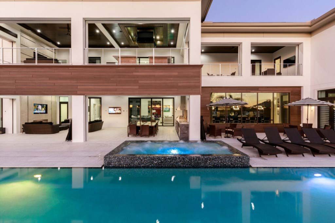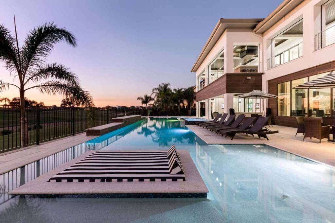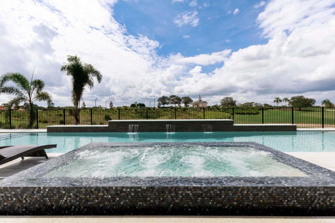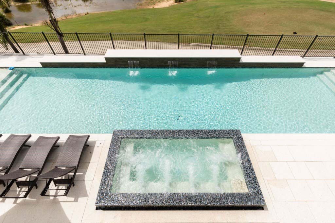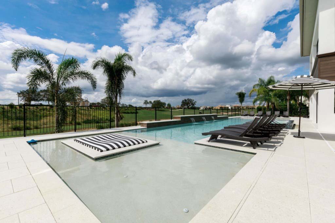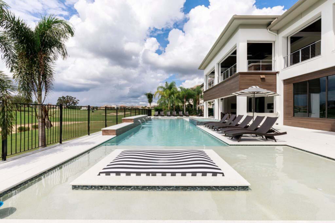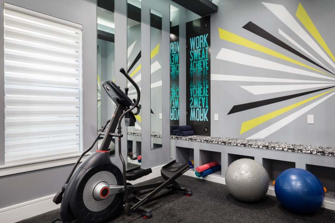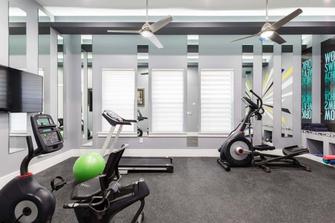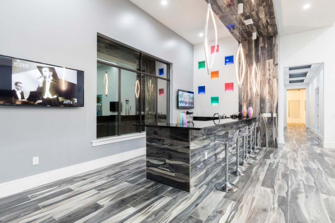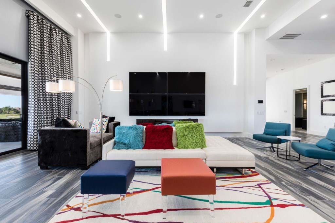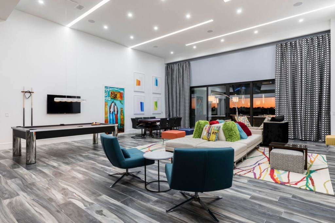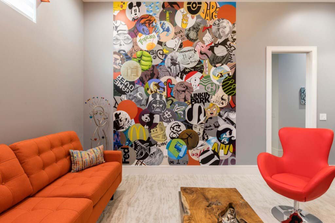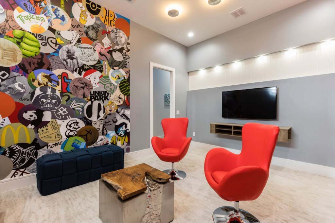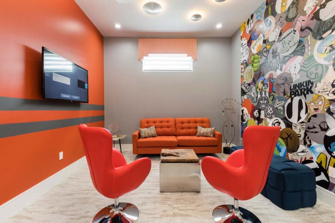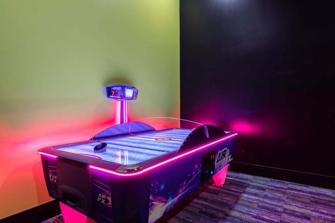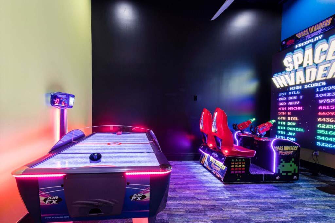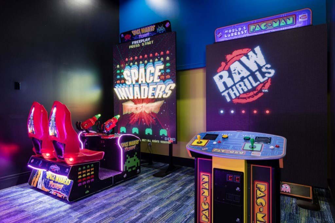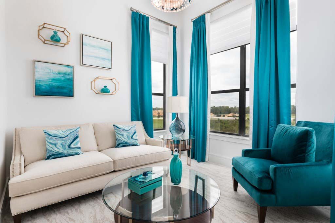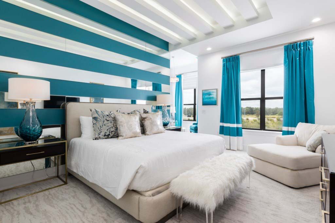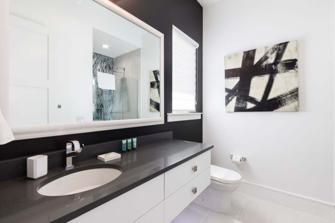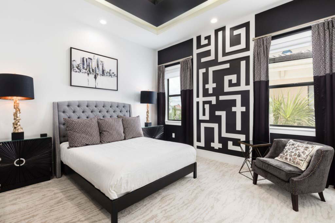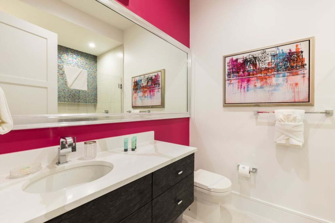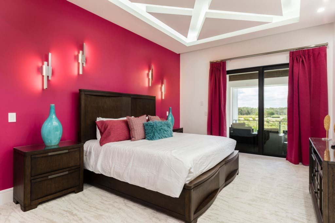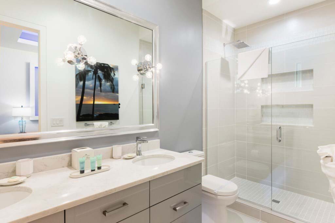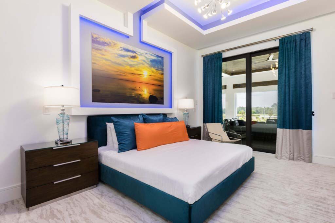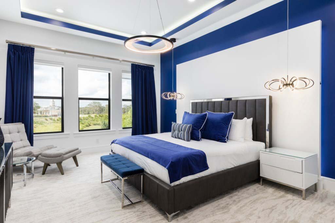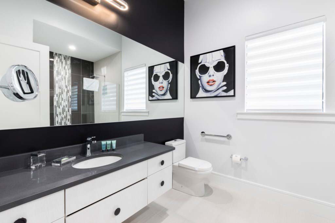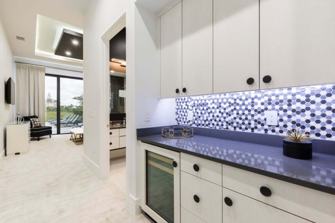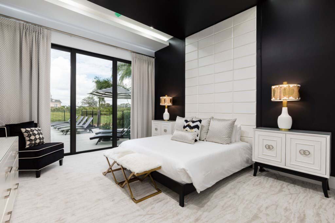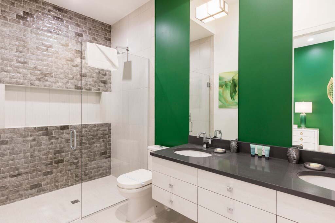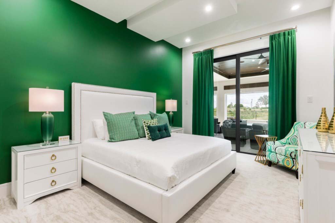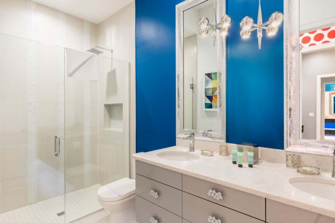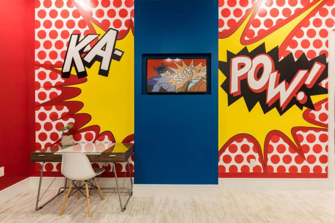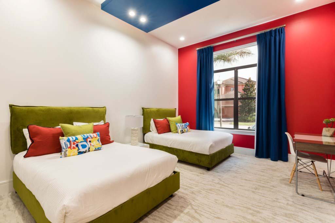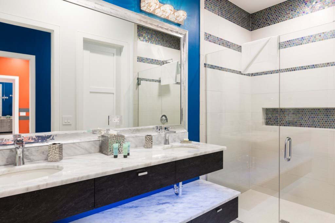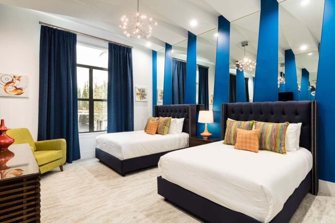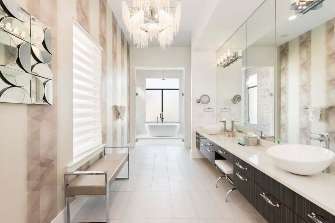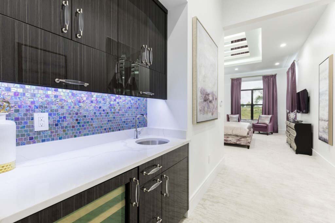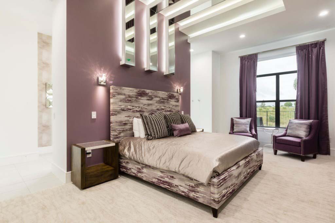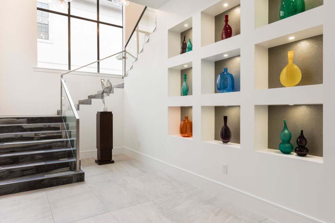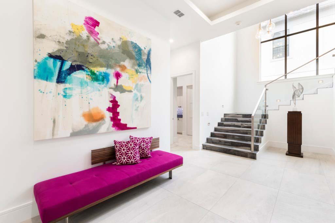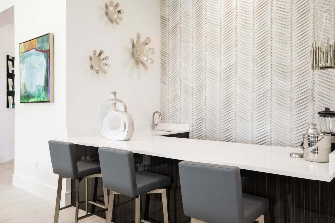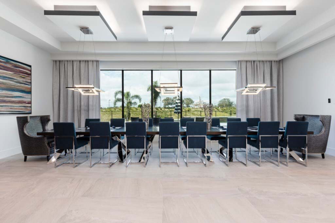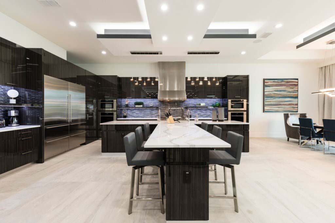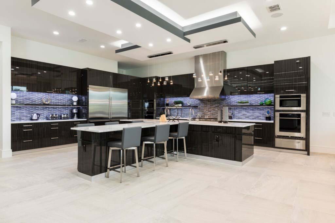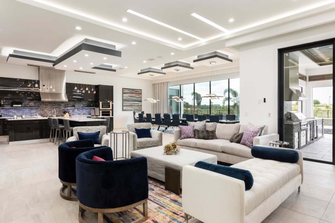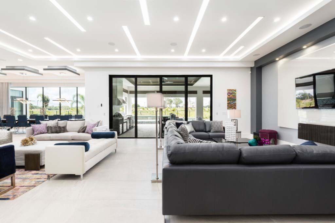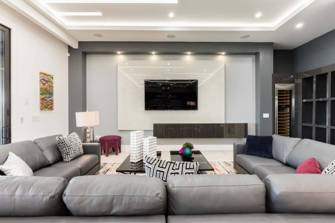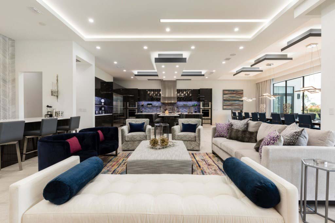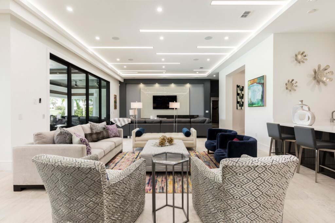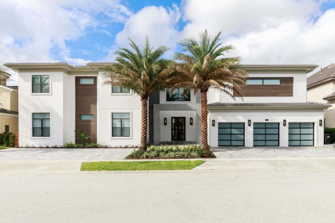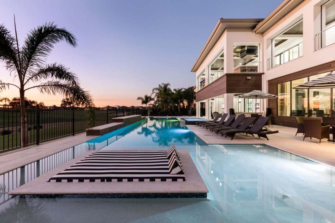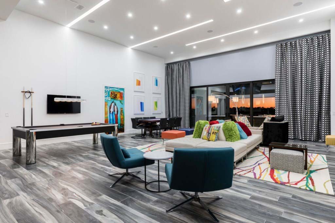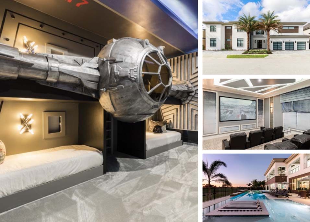Overlooking the stunning Jack Nicklaus golf course, sleeps up to 28 guests.
Property Code: 350-001
Rates: From $1899 - $3000 per night
12 Bedrooms | 13.5 Bathrooms | Guests Sleeps 28 | Minimum Stay 5 Nights
Home: Highlights
Resort: Reunion
Contact Owner Direct
Only logged in users can contact an owner directly.
Please login or create an account to contact the owner direct.
Available
Booked
| M | T | W | T | F | S | S |
|---|---|---|---|---|---|---|
|
|
|
|
|
|
|
1
|
|
2
|
3
|
4
|
5
|
6
|
7
|
8
|
|
9
|
10
|
11
|
12
|
13
|
14
|
15
|
|
16
|
17
|
18
|
19
|
20
|
21
|
22
|
|
23
|
24
|
25
|
26
|
27
|
28
|
29
|
|
30
|
|
|
|
|
|
|
| M | T | W | T | F | S | S |
|---|---|---|---|---|---|---|
|
|
1
|
2
|
3
|
4
|
5
|
6
|
|
7
|
8
|
9
|
10
|
11
|
12
|
13
|
|
14
|
15
|
16
|
17
|
18
|
19
|
20
|
|
21
|
22
|
23
|
24
|
25
|
26
|
27
|
|
28
|
29
|
30
|
31
|
|
|
|
| M | T | W | T | F | S | S |
|---|---|---|---|---|---|---|
|
|
|
|
|
1
|
2
|
3
|
|
4
|
5
|
6
|
7
|
8
|
9
|
10
|
|
11
|
12
|
13
|
14
|
15
|
16
|
17
|
|
18
|
19
|
20
|
21
|
22
|
23
|
24
|
|
25
|
26
|
27
|
28
|
29
|
30
|
31
|
Description
Overlooking the stunning Jack Nicklaus golf course, this brand new 12 Bedroom Luxury Villa at Reunion Resort sleeps up to 28 guests.
Enjoy over 13,000 sq.ft of modern open plan living where no expense has been spared in creating a completely unique and luxurious sanctuary for your family and guests to enjoy. This custom villa caters for adults and kids of all ages. The younger guests will become totally immersed in the ‘Star Wars’, ‘Princesses’ and ‘Nemo’ themed rooms. For the teens there is a cinema, arcade and a separate gathering room with both Xbox One and PS4 game stations. Adults can work out in the gym or simply relax in one of the 3 bars where you’ll find a magnificent games room featuring the only 4 TV video wall in whole of the Reunion Resort!
To compliment this amazing villa, there is a huge outdoor patio and pool area, which spans the entire width of this impressive property. With plenty of space for every guest to enjoy the Florida sunshine, there are shallow splash areas within the pool that are perfect for young children, a huge spa which can comfortably seats 10 people and two additional ‘floating’ loungers where you can relax and enjoy the tremendous views of the golf course. In addition to this, there is over 2500 sq.ft of covered outdoor living space. From a full-blown Sports Bar on the upstairs balcony to a large gourmet outdoor kitchen and gathering area downstairs, this really is the perfect balance of indoor and outdoor living.
Be one of the first to enjoy what is undoubtedly one of the finest homes available for rental in Florida.
The Space
First Floor:
Spacious comfortable living area with large 75″ flat screen TV, leather sectional, sofa, love seat, and 4x accent chairs and full wet bar with four seats
Fully equipped kitchen with an over sized granite eight seat breakfast bar, over sized Refrigerator/freezer, 2x oven, 2x microwave, 2x dishwasher, coffee maker, toaster, all utensils, cookware, dinnerware, glassware
Dining tablet that seats 20
Second Floor:
Loft area with 4x 75″ flat screen TV’s and leather sectionals, 8-seat poker table, and pool table with 60″ flat screen TV.
6-seat wet bar with 2x 60″ flat screen TV’s
Large outside balcony with full sports bar, comfortable seating, 6 outdoor TV’s
Outside:
West facing over sized private swimming pool/Jacuzzi with golf views
External speakers linked to home entertainment system
15x sun loungers with 2x ‘floating’ loungers within the pool
Large downstairs covered terrace with fully equipped outdoor kitchen, seating for 26, outdoor TV and fire
Separate pool bathroom
Child safety pool fence
Highlights and Features:
Each bedroom is furnished with a 60” TV and access to complimentary wifi
Ceiling speakers in key gathering areas linked to home audio system (supporting Sonos, Airplay, TuneInRadio, Pandora)
Large upstairs games/entertainment area has 4x 75” TVs, 2x 60” TVs, 6-seat wet bar, pool table and poker table
Teen room with a flat screen TV/PS4/XBOX One
‘Finding Nemo’ themed kids area with a slide and rock climbing wall
4K home theater with 3 tiered seating and 12 leather recliners
Fully equipped gym with large flat screen TV
Separate Arcade with air hockey, arcade video games and secret entrance from upstairs entertainment area
Bedroom Configuration
Downstairs Bedrooms:
King sized Master bedroom including en suite (wet room, tub, twin vanities), morning kitchen and walk in closet
2x King sized bedrooms including en suite (shower) and walk in closet
2x Bedrooms (‘Teen Rooms’) with 2x full sized beds in each including en suite (twin vanities, shower) and walk in closet. Both rooms have access to a separate ‘Teen Area’, which is shared between them
Upstairs Bedrooms:
King sized Master bedroom including en suite (steam room, tub, twin vanities), morning kitchen and walk in closet
3x King sized bedrooms including en suite (shower) and walk in closet
Queen sized bedroom with en suite (shower)
Princess themed room with 4x Single sized beds
‘Star Wars’ themed room with 4x Single sized beds
‘Finding Nemo’ themed room, which is a shared gathering area between the two themed bedrooms

