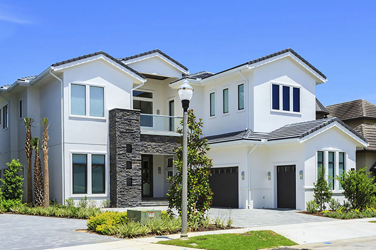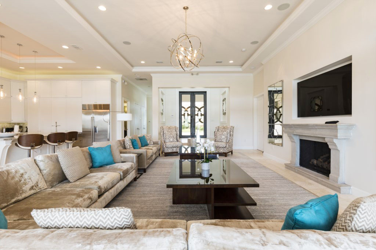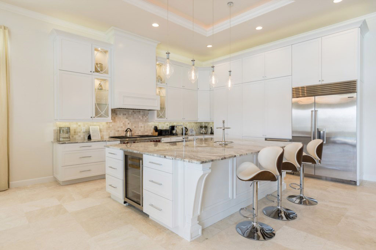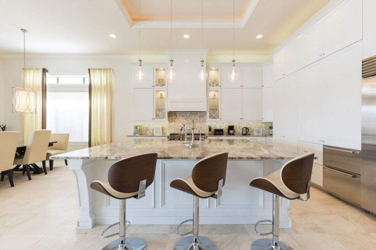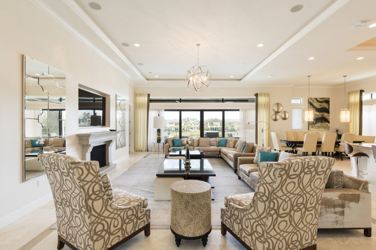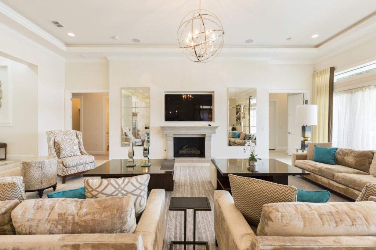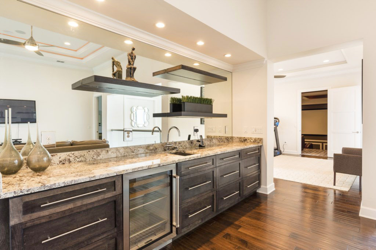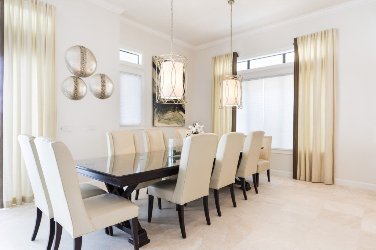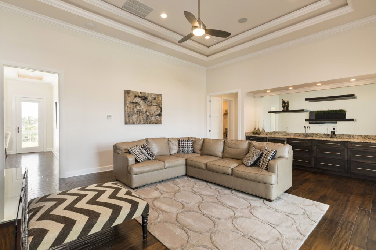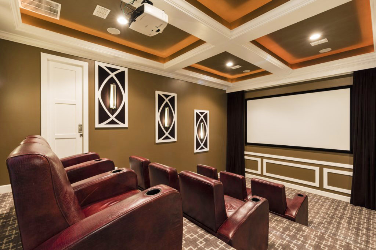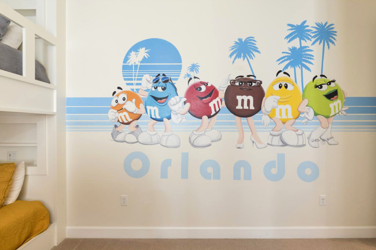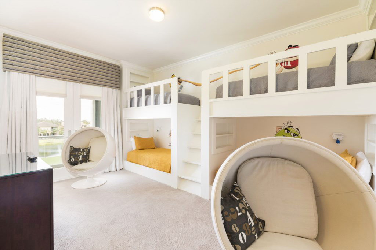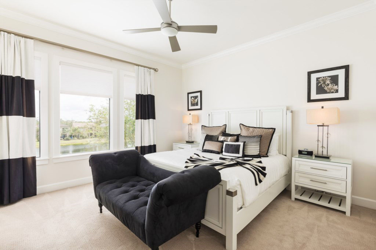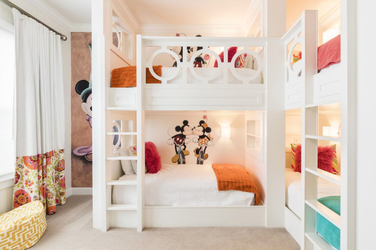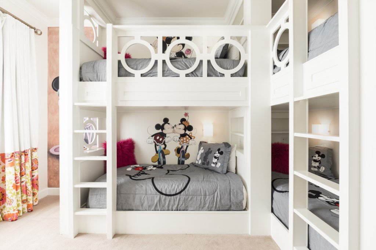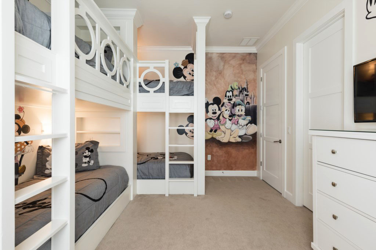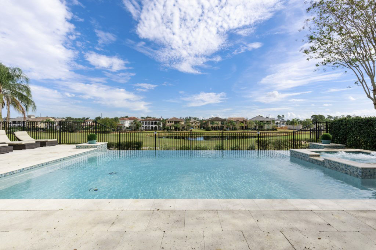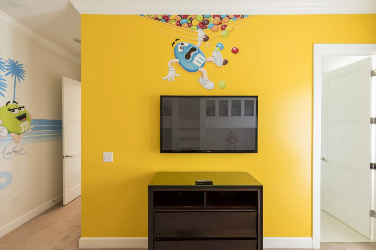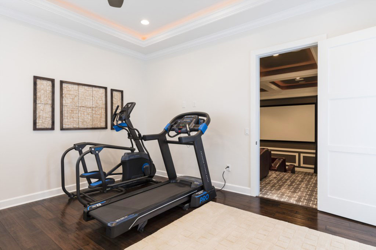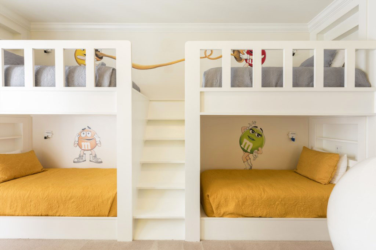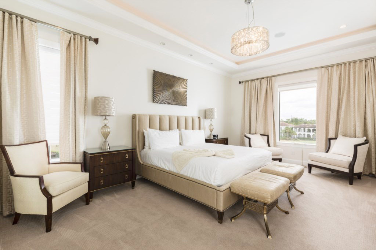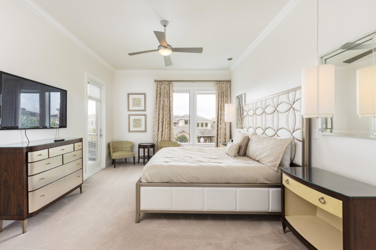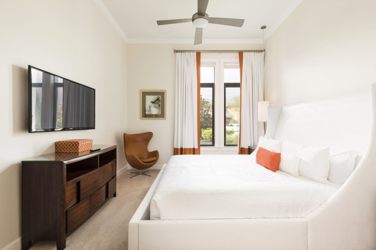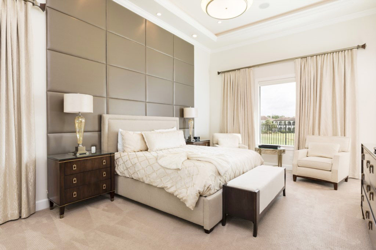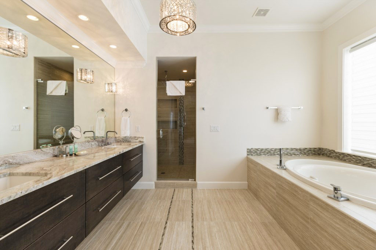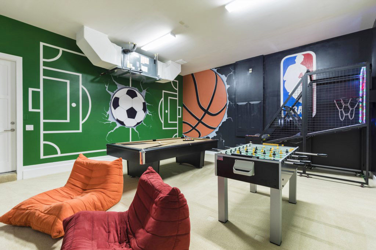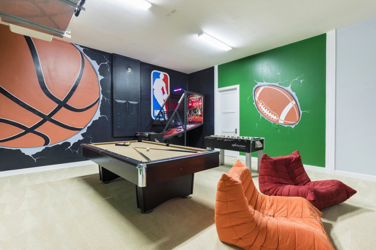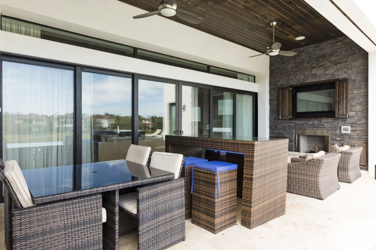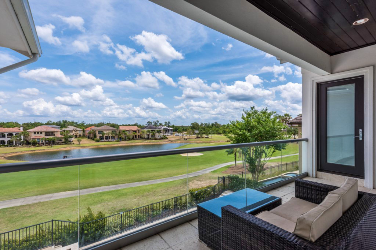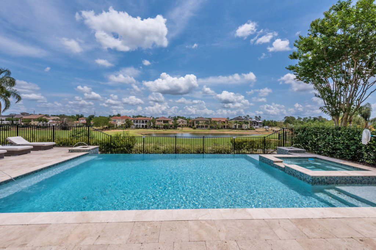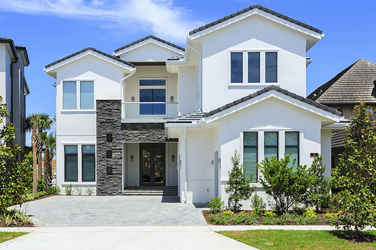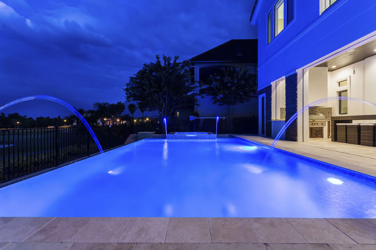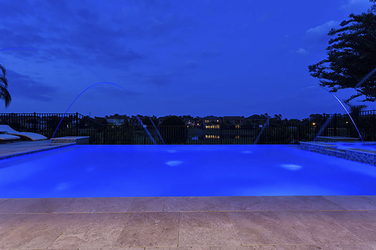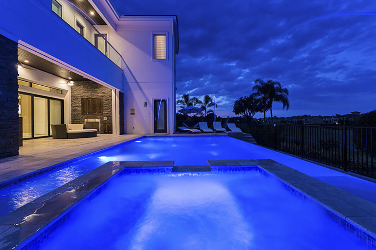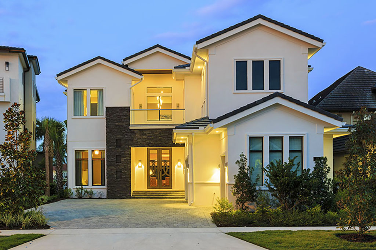Gorgeous villa with bunk rooms, game room, private pool and patio area.
Property Code: 325-001
Rates: From $800 - $1300 per night
7 Bedrooms | 7.5 Bathrooms | Guests Sleeps 18 | Minimum Stay 4 Nights
Home: Highlights
Resort: Reunion
Contact Owner Direct
Only logged in users can contact an owner directly.
Please login or create an account to contact the owner direct.
Description
Located on the highly sought after Muirfield Loop on Reunion Resort’s Legends Corner.
This amazing home has been created by a renowned architect and custom builder to create this masterpiece.
7 bedrooms, all ensuite are complimented by the combination of gathering spaces enabling guests to enjoy socializing, entertaining,relaxing or having fun.
The interior designer has achieved the perfect combination of contemporary and cozy with earth tones and off white hues complimenting the furnishings throughout the entire home both inside and out are luxurious, chic and comfortable.
The children’s bedrooms have been furnished and accented to create an environment that will delight them.
The Space
Main Living Area:
Spacious comfortable seating area with a feature fireplace, a large sectional, a sofa, and two accent chairs overlooking the private pool deck
6,157 sq ft
Kitchen:
Fully equipped with a granite 3 seat island style breakfast bar
Over sized refrigerator/freezer, oven, microwave, dishwasher, coffee maker, toaster, wine cooler
All utensils, cookware, dinnerware, glassware
Dining:
Dining room table has 8 chairs and an over sized bench for additional seating
Highlights and Features:
Entertainment:
Each bedroom is furnished with a flat screen TV and capable of Wifi
Main living area has a large flat screen TV
Upstairs loft area has a large leather sectional, built in wet bar with a refrigerator, large flat screen TV
Home theater is three tiered with six cinema seats, a built in wet bar, and a large projection screen with surround sound system
Sports themed games room has a pool and foosball table, basketball shooting game, large flat screen TV with PS4 and X-Box video game console, 2x bean bag chairs
Home gym has a treadmill and elliptical machine
Outdoor Living Space:
Infinity edge pool and spa with water and light features
Covered lanai with built in summer kitchen and grill
Four sun lounges, six seat patio table, a large comfortable seating area, a flat screen TV, and a fireplace
Bedroom Configuration
Downstairs Bedrooms:
King sized master with en suite (shower, tub, twin vanities), views of the pool/ golf course, and a seating area with two accent chairs
King sized bedroom with en suite (shower)
Upstairs Bedrooms:
King sized master with en suite (shower, tub, twin vanities), a private balcony overlooking the pool/ golf course, and a seating area with two accent chairs
King sized bedroom with en suite (shower), balcony access and a seating area with two accent chairs
King sized bedroom with en suite (shower) and a chaise
2x Themed bedrooms each with 2x sets of bunk beds (4x Twin sized beds in each room) and built in docking station, each have an en suite as well (shower)

