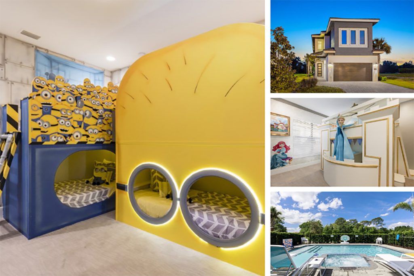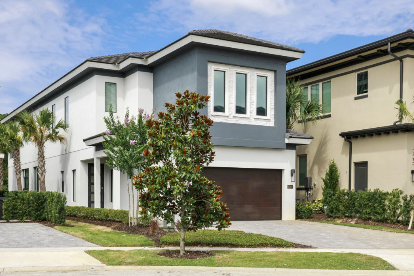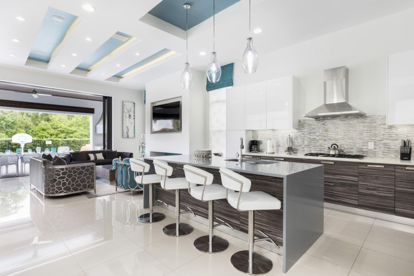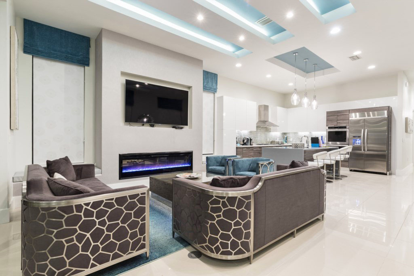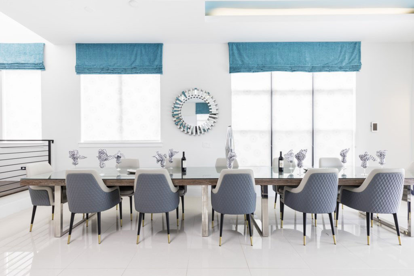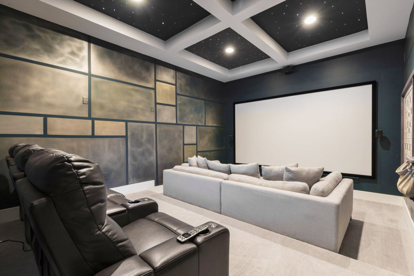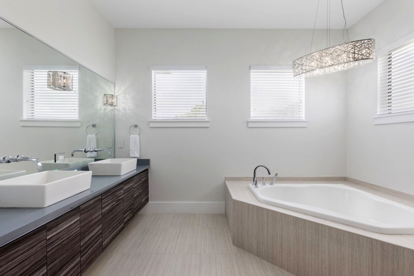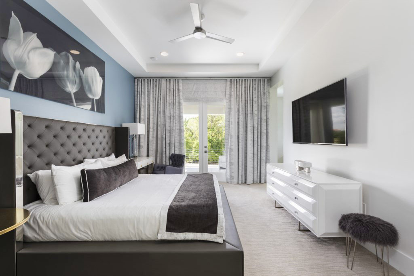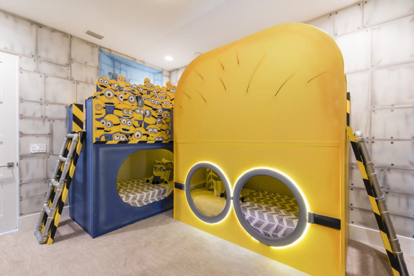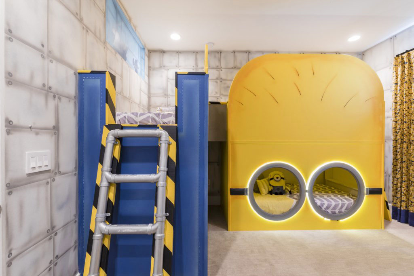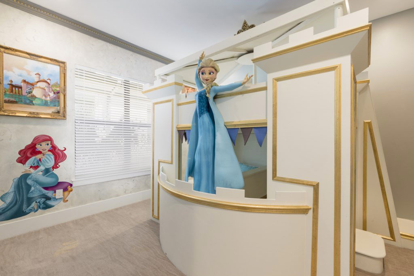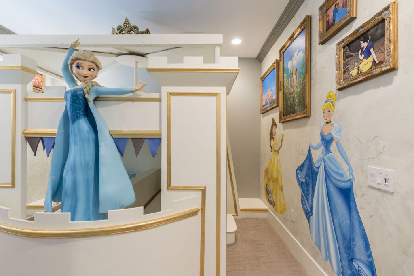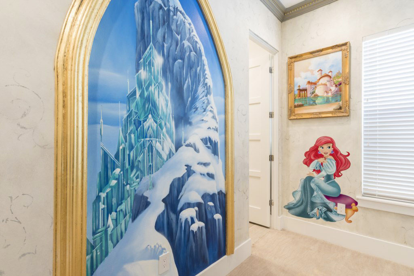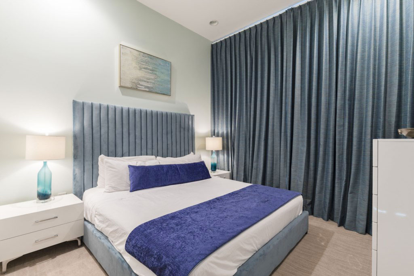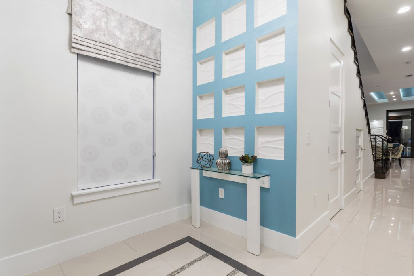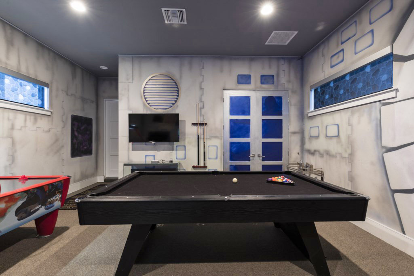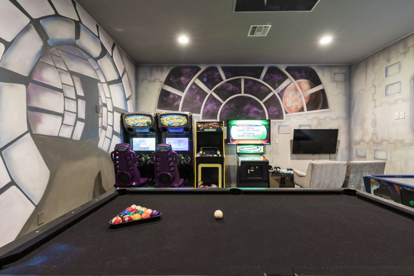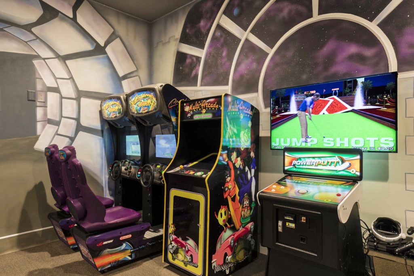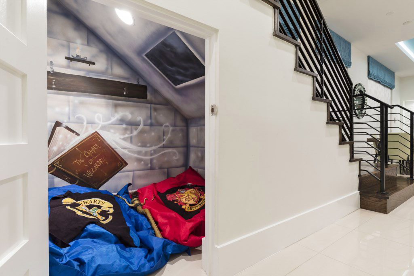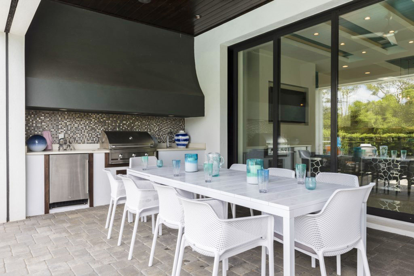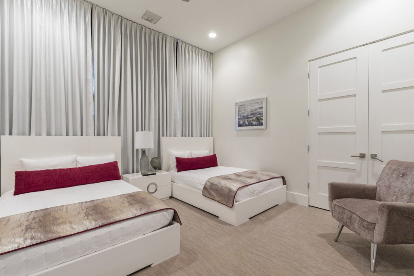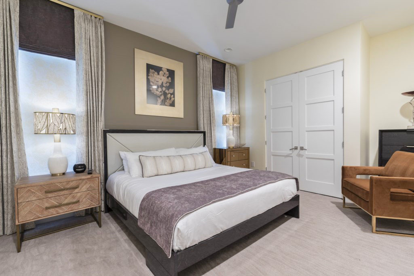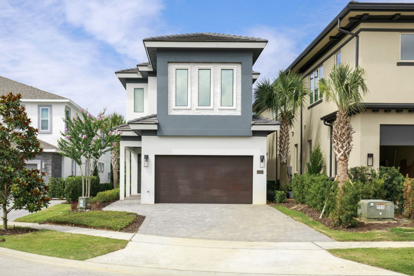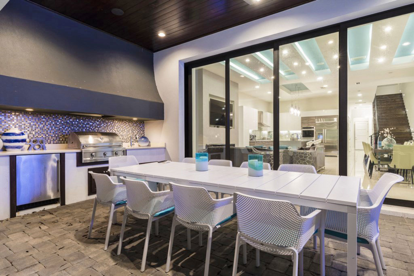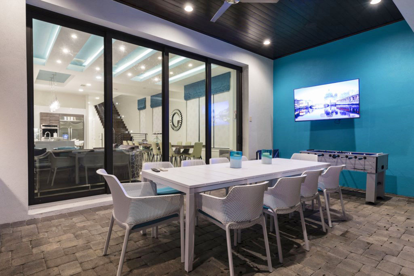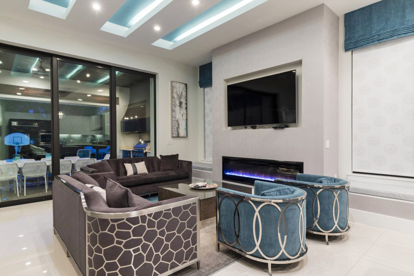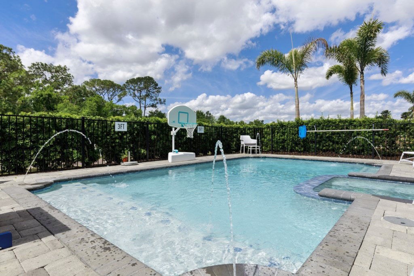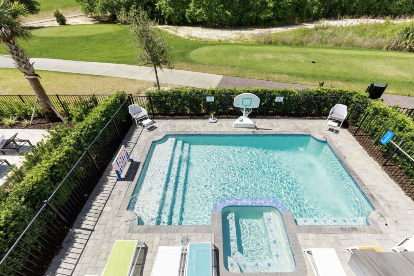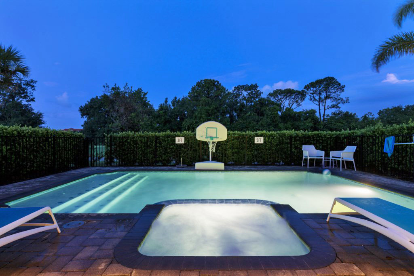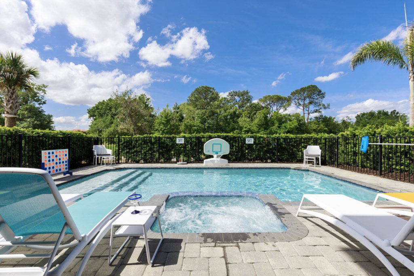Minions bunk room, Disney Princess themed bedroom, home theater, game room and pool deck overlooking golf course.
Property Code: 1240-001
Rates: From $590 - $890 per night
6 Bedrooms | 5.5 Bathrooms | Guests Sleeps 16 | Minimum Stay 5 Nights
Home: Highlights
Resort: Reunion
Contact Owner Direct
Only logged in users can contact an owner directly.
Please login or create an account to contact the owner direct.
Description
This 6 bedroom villa is located at the prestigious Reunion Resort, less than 12 minutes to Walt Disney World! You and your loved ones can enjoy 4 incredible theme parks all while staying in the heart of Orlando!
W003 offers 6 bedrooms (sleeping up to 16 guests) with a children’s themed bedroom, your very own private swimming pool and spillover spa with a summer kitchen and grill, as well as a home theater and themed games room for all your entertainment needs!
The Space
Main Living Area:
Spacious comfortable seating area with 2x sofas and 2x accent chairs overlooking the private pool deck through sliding glass doors
3,663 sq ft
Kitchen:
Fully equipped with a 4 seat breakfast bar
Refrigerator/freezer, double ovens, microwave, dishwasher, coffee maker, toaster
All utensils, cookware, dinnerware, glassware
Dining:
Table seats 12 people
Highlights and Features:
Entertainment:
Each bedroom is furnished with a flat screen TV and capable of Wifi
Main living area has a large flat screen TV
Home theater has 2x oversized sofas and a large projection screen
Galactic themed games room has a pool and air hockey table, 2x flat screen TVs with an X-Box One and PS4 video game consoles, power-putt arcade video game, 2x racing arcade video games, multi-arcade video game
Secret kid’s area
Outdoor Living Space:
Private swimming pool and spillover spa (optional heating), water features
5x sun loungers, 10 seat patio table, 2x patio chairs
Summer kitchen with grill
Flat screen TV, foosball table, pool basketball hoop, large connect four
Upper floor balcony has 2x patio chairs
Bedroom Configuration
Downstairs Bedrooms:
King sized bedroom with en suite (Jack/Jill style-shower, twin vanities) connecting to a bedroom with 2x Full sized beds
Powder room is located downstairs
Upstairs Bedrooms:
King sized Master with en suite (shower, tub, twin vanities) and balcony access over the pool deck
King sized bedroom with en suite (shower)
Themed bedroom with bunk beds (4x Twin sized beds) en suite (shower)
Themed bedroom with bunk beds (4x Twin sized beds) and an en suite (shower/bath combo)

